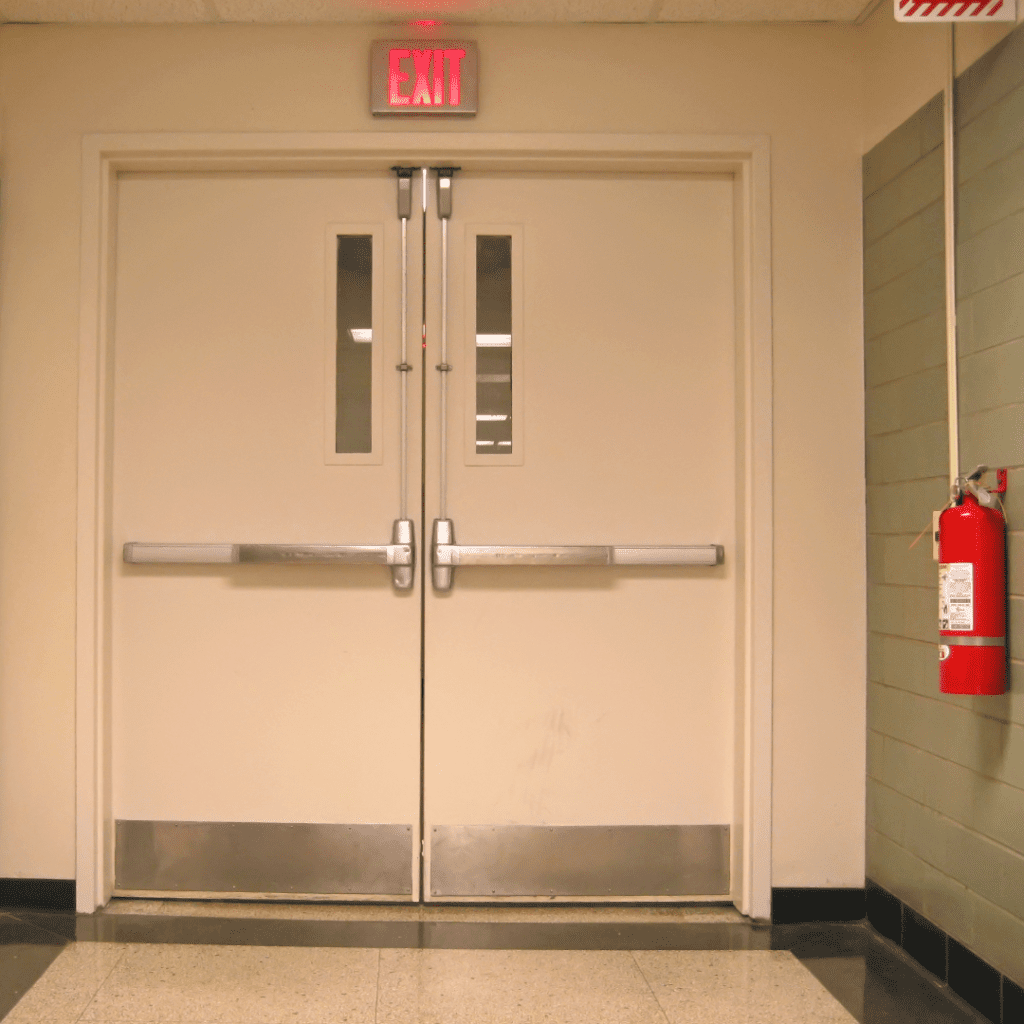
Stair towers play a central role in life safety during emergencies, serving as protected areas of refuge and primary egress routes. As experts in door and hardware solutions, our team supports construction professionals, facility managers, and AHJs (Authority Having Jurisdiction) in meeting safety standards while maintaining practical, reliable functionality.
Before any access control can be introduced, these spaces must first comply with fire, smoke, and life safety requirements. Access control in stairwells typically focuses on restricting movement from the stairwell back onto tenant floors, rather than the other way around. Building codes generally require unrestricted egress from the floor into the stairwell, with limited exceptions in specialized settings such as healthcare or detention facilities, where delayed egress may be permitted under tightly regulated conditions.
Stairwell reentry allows occupants to exit a compromised stairwell and provides emergency responders access to upper floors. This dual function makes reentry a critical part of life safety planning (Greene, 2016). When thoughtfully designed and implemented, reentry systems support safe evacuation while enabling effective firefighting response, particularly in high-rise and complex building environments.
Access control and reentry in stair towers are regulated primarily by the International Building Code (IBC) and NFPA 101 – Life Safety Code. The adopted code varies by jurisdiction, and final interpretation lies with the AHJ (Authority Having Jurisdiction).
Under the IBC, stairwell doors in high-rise buildings may be locked on the stair side, provided they can be remotely unlocked from a fire command center. This remote release must be controlled by a single switch, and a communication system within the stairwell must be included to support occupant safety and emergency coordination.
As of 2024, IBC requires automatic unlocking (without unlatching) under any of the following: fire alarm activation, signal from emergency personnel, or loss of power (Greene, 2023). IBC does not allow selective reentry and prohibits mechanical locking in most buildings over four stories.
NFPA 101 mandates automatic unlocking of stair doors when the fire alarm activates and allows selected reentry, provided proper spacing and signage are in place. Mechanical locking is permitted in buildings up to four stories, and exemptions apply to certain occupancies like healthcare and detention, as well as existing compliant systems. AHJ approval is required for all configurations.
Fire-rated stairwell doors must be self-closing, self-latching, and capable of unlocking without manual intervention during emergencies. Fail-safe locks, which unlock during power loss or alarm activation, are required. Fail-secure locks, which remain locked during outages, are not allowed for egress.
Electric strikes are not suitable for fire-rated stair doors, as they fail to maintain the positive latching required for fire protection. Instead, acceptable solutions include fail-safe trim and exit devices, which meet both life safety and code requirements (Greene, 2011). These devices must operate without the need for prior knowledge or specialized training, allowing immediate and intuitive use during an emergency.
Discharge doors (to the exterior) must be openable from the egress side but are not required to unlock automatically unless local codes specify.
Stairwells are pressurized to keep smoke out. This can cause resistance against door opening, which must be addressed during hardware selection. Fire doors must function under pressure and pass annual inspections covering seals, latching, and system compliance.
Hardware must allow for a clear path of egress. Selecting the correct panic device or passage set depends on occupancy and local code.
Unified Door and Hardware brings technical expertise, code fluency, and budget-conscious solutions to every project. Our team includes certified Architectural Hardware Consultants and Door Inspectors, trained through the Door and Hardware Institute.
We build to the adopted code, not assumptions. By identifying compliant alternates, we help avoid overbuilding and reduce costs. Our experience with AHJs, evolving standards, and active construction environments allows us to deliver compliant, efficient, and cost-effective outcomes from specification through closeout, while minimizing delays and reducing the need for costly revisions.
Disclaimer:
This blog is for general information purposes only and is not intended as an authoritative interpretation of codes. Building codes are a complex and evolving subject, and their application can vary by jurisdiction. Always consult with the local Authority Having Jurisdiction (AHJ) to ensure compliance with the most current and relevant codes and regulations for your specific project.
Sources: