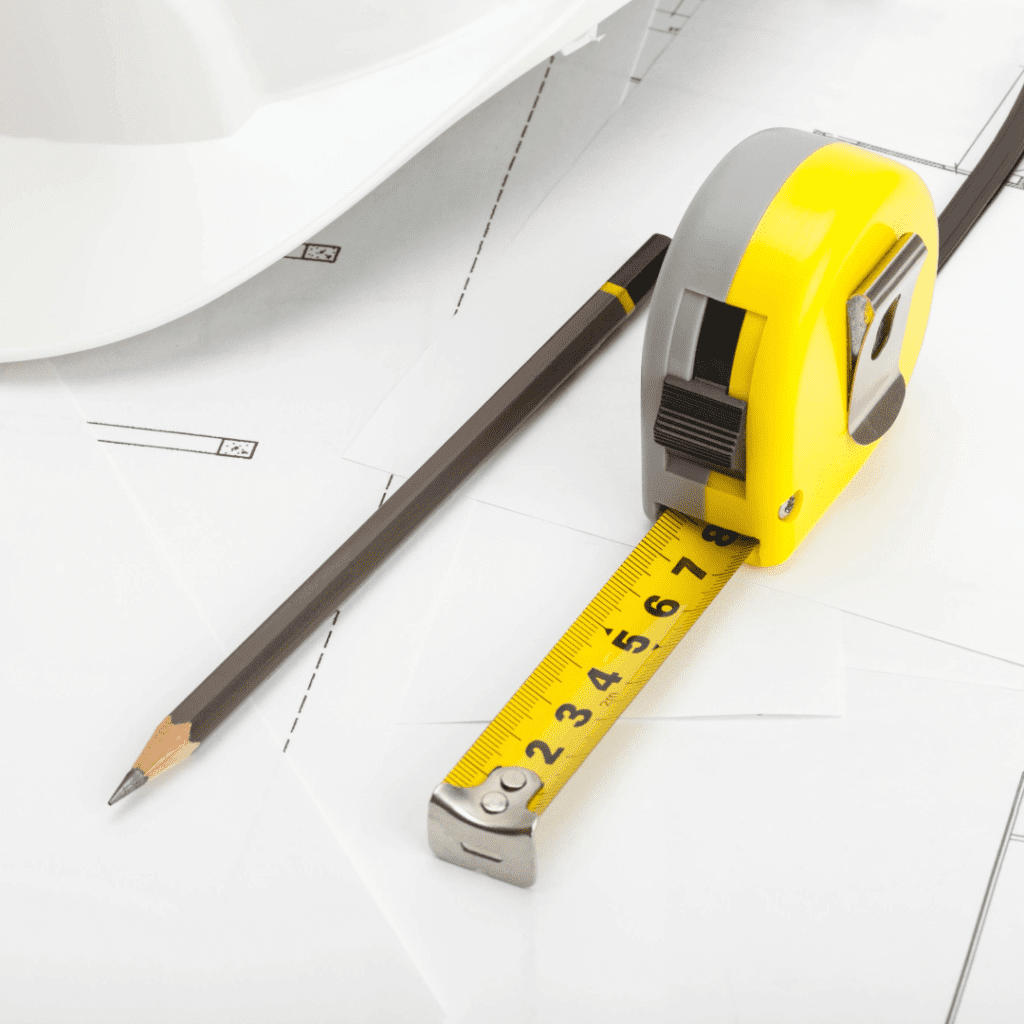
When architects draft the plans for a new construction project, they do not typically incorporate all the details about doors, frames, and hardware. It’s not their specialty. They need experts to provide knowledge and guidance on the ins and outs of the door systems, installation, and building codes.
That's where Unified comes in.
Shop Drawings and Hardware Schedules magnify the specifics that capture the design and the functional objectives of the doors, frames, and hardware. They provide the essential details required for the manufacturing, fabrication, assembly, and installation of the door openings on the project.
The Shop Drawing and Hardware Schedule is included in a submittal package that is sent to the project’s contractor. These documents include the knowledge, schedules, and diagrams needed for installing doors, frames, and hardware on a particular project. These documents are then forwarded to the Project Architect for review and approval.
These documents include more information than the architectural plans. They act as a crucial communication tool between various parties involved in a project and lay out the specific dimensions, materials, quantities, specifications, and other pertinent information about the doors, frames, and hardware of a new construction project.
When providing shop drawings for a new project, the submittal must satisfy Life Safety Requirements, the American Disabilities Act, and the appropriate fire ratings while meeting the project's needs. This requires us to maintain a thorough understanding of how our products interact with the functionality of the project.
As specialists, we are responsible for interpreting the details given by the architect and then crafting a visual representation of our perceived role within the project. This provides us with the opportunity to educate all who are involved about how to approach specific issues and why we make critical suggestions.
These submittals play a vital role in eliminating issues during construction by addressing potential problems before they arise on-site. This, ultimately, helps ensure that the final product aligns with the intended design and functionality while allowing for smooth coordination between different trades.
When we create shop drawings and hardware Schedules, we harness the power of our collective tribal knowledge, adding distinctive value to every project reflected in the completeness of our details.
Our seasoned team of specialists has not only industry knowledge in various niches but also generational experience. As our experienced team members retire, their knowledge is preserved and handed down to the next generation of team members. This ensures that our organization's expertise continues to grow and evolve over time.
When our team reviews incoming projects, they leverage the insight of their colleagues who have managed similar projects, which can help them handle nuanced specifications and select the appropriate products.
Different areas or regions of the country can have building codes and requirements that impact the door and hardware submittals. Tribal knowledge of team members familiar with local code aids in ensuring that our products are compliant. This collaboration of specialists also helps in identifying potential pitfalls and risks associated with product specified, installation methods, or design decisions on the front end of a project.
This proactive approach minimizes the likelihood of errors and the need for revisions. That’s why we have experienced managers who give all submittals a final review to ensure all bases have been covered.
The best-in-class shop drawings we provide are a crucial part of planning a new construction project. This helps the installation of doors, frames, and hardware run smoothly on projects of any scale. Our in-depth submittals function not only as a detailed schedule and rule book but as a valuable communication tool between all involved parties.